Campus
Our school sits on an approximate 15 acres of campus land and is comprised of six buildings, all which support student learning. Additionally, the classrooms also enjoy outdoor classrooms and their own sustainable schoolyard. The importance of the environment is evidenced even through the campus buildings; the Comstock Building is the 1st LEED Certified school building in Illinois and the upper level of the historic Wright Schoolhouse houses the Victoria Post Ranney Environmental Library.
Buildings: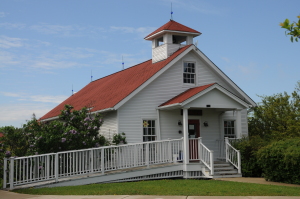
The Wright Schoolhouse
The Wright Schoolhouse is an early 1900’s one room schoolhouse that was originally located in Libertyville, Illinois. Moved to the Prairie Crossing community in 1996, the 2000 square foot Wright School House building was the school’s first home when it opened in 1999.
Located on the upper floor of the Wright Schoolhouse, the Victoria Post Ranney Environmental Library houses a collection of materials focused on sustainability, ecology, and regional conservation as well as a gallery of nature art work. Mrs. Ranney is the lead founder of both the Charter School and the Prairie Crossing Community.
The Robert Kennicott Building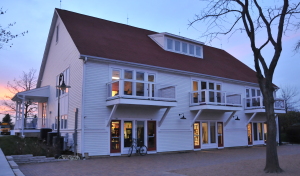
The Kennicott Building is a 6,292 square foot building, which serves as the base for the school’s administrative, Special Education and business offices. The building is named for noted explorer Robert Kennicott, whose short life was filled with extraordinary achievements, both as a collector and as a working scientist. Kennicott developed an early interest in the natural world around his boyhood home in northern Illinois. He was encouraged and trained by his father, who at various times was a physician, horticulturist, educator, and editor.
The Anna B. Comstock Building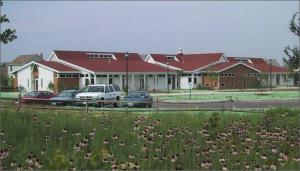
Certified as LEED™ Gold by the US Green Building Council, the first constructed school building to do so in Illinois, the Anna B. Comstock Building is a 13,977 square foot building that houses Kindergarten through 4th grade classrooms. This building is named after Anna B. Comstock who was born in 1854 and is most famous for being one of the first to bring her students and other teachers out-of-doors to study nature. In 1897, she was the first female professor and taught nature study at Cornell. You may see her work in the Handbook of Nature Study originally published in 1911, in our environmental library.
The Rachel Carson Building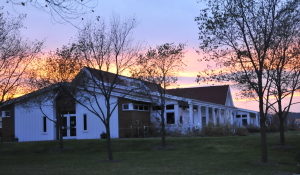
The Rachel Carson Building is a 10,960 square foot building that opened its doors in August of 2006. The building was design and constructed under the LEED guidelines but funding restrictions prevented the commissioning process. It houses our 5th through 8th grade classrooms and is named after this American marine biologist and conservationist whose book Silent Spring and other writings are credited with advancing the global environmental movement. Embedded within all of Carson’s writing was the view that human beings were but one part of nature distinguished primarily by their power to alter it.
The Gaylord Nelson Gym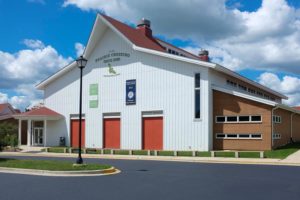
Named after renowned environmentalist and founder of Earth Day, the completion of the 9,310 square foot Gaylord Nelson Gym gym in 2006 marked the completion of our initial phase of construction. The gym houses a basketball court, a physical therapy room, and offices. The gym provides a wonderful space for community events and houses the athletic clubs. Soccer, girls and boys basketball, cheer, and track use this facility for training and games.
The Byron Colby Barn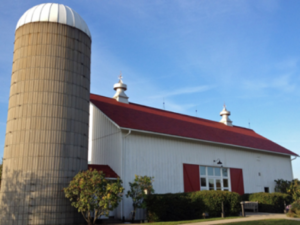
The Byron Colby Barn stands near the entrance to Prairie Crossing, a signature feature that reinforces the importance of Lake County’s architectural and agricultural heritage. Byron Colby, a local dairy farmer, built the Barn in 1885 on a nearby site overlooking the Des Plaines River. The owner agreed to donate it to the developers of Prairie Crossing and this historic dairy barn was preserved. In January 2020, the Liberty Prairie Foundation and the Charter School made an historical agreement for the School to acquire the Byron Colby Barn. The 7255 square foot Barn will be now be used to help build community, promote educational for sustainability, lectures, learning space, music and arts presentations and more.
Fine Arts Building
Coming Soon…
